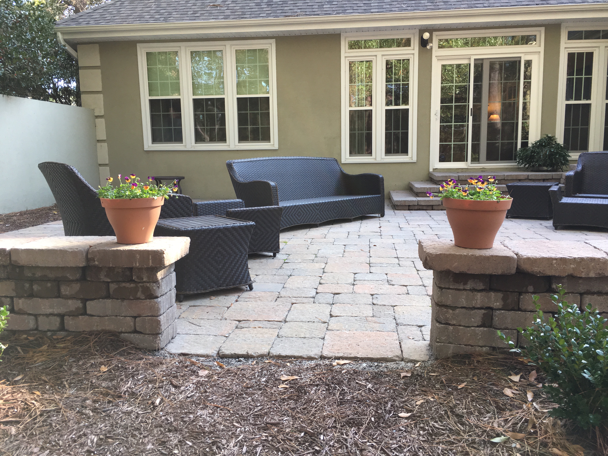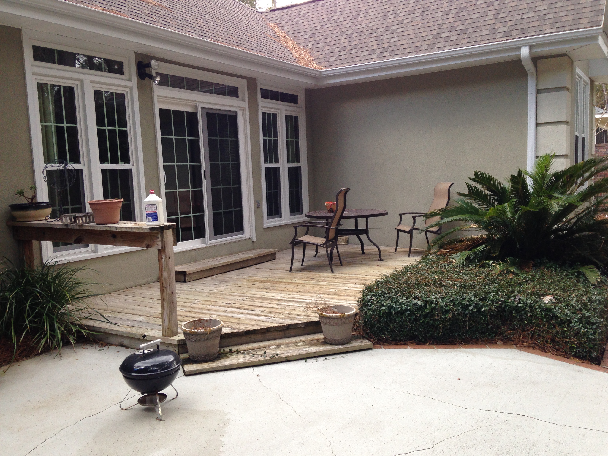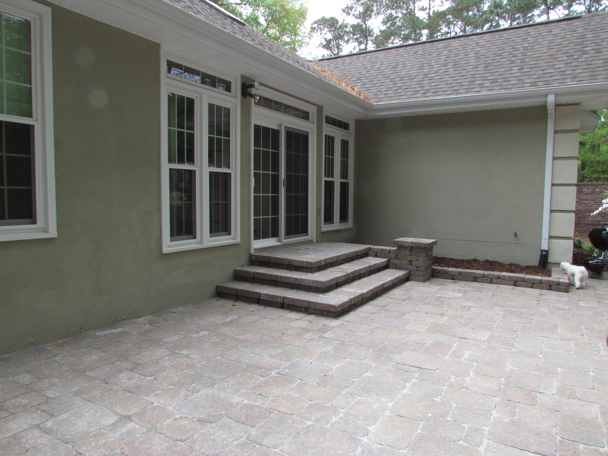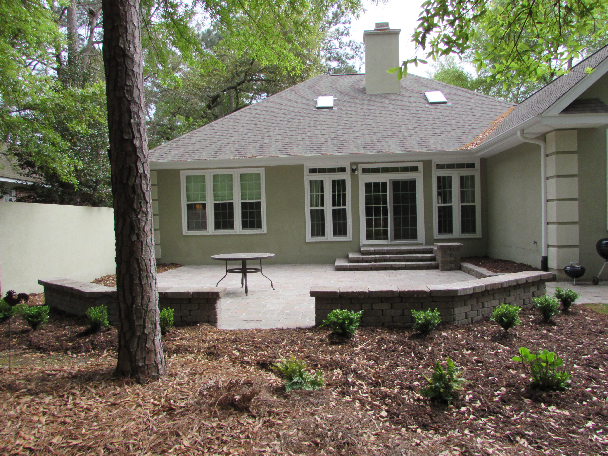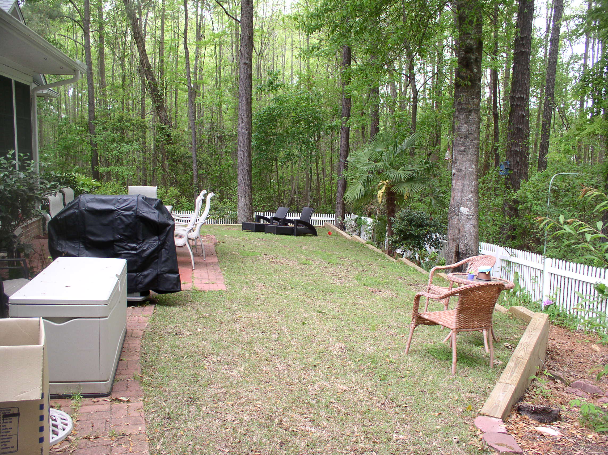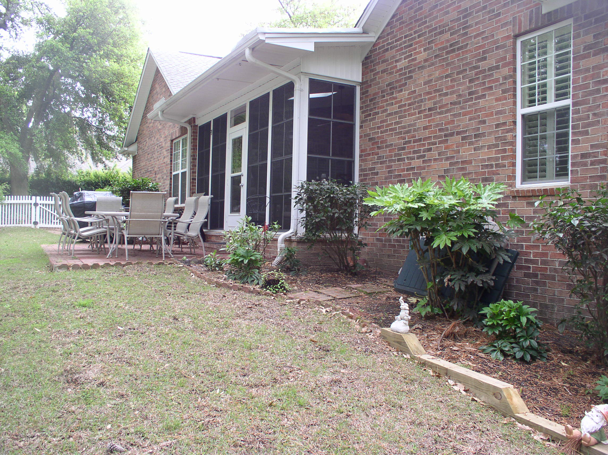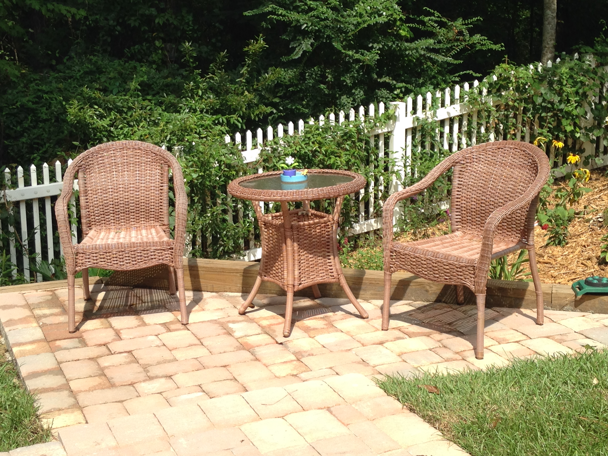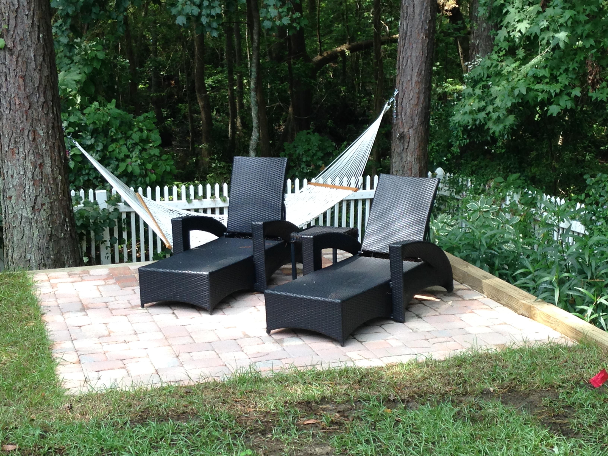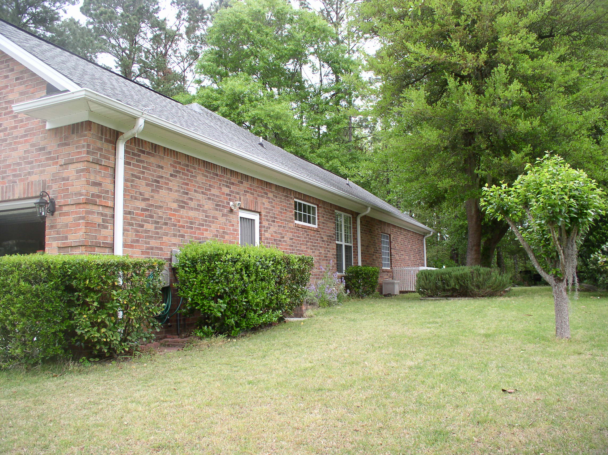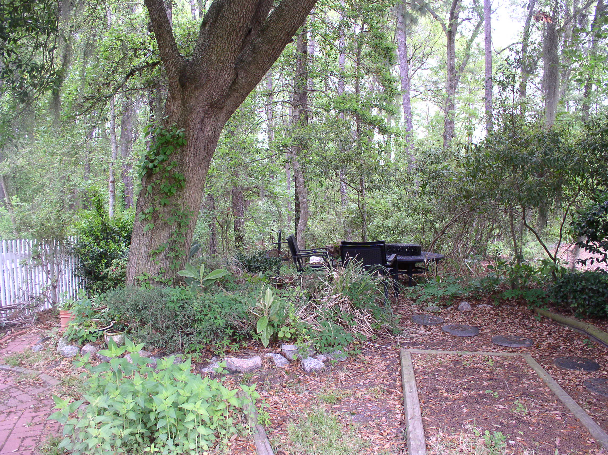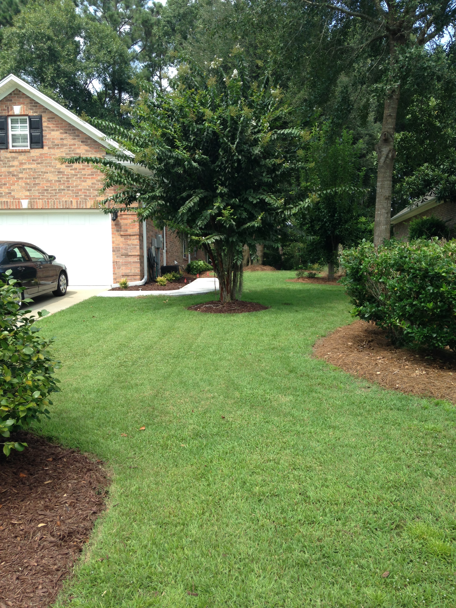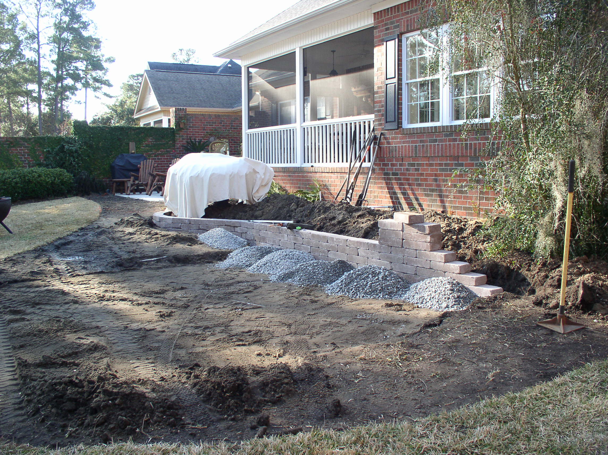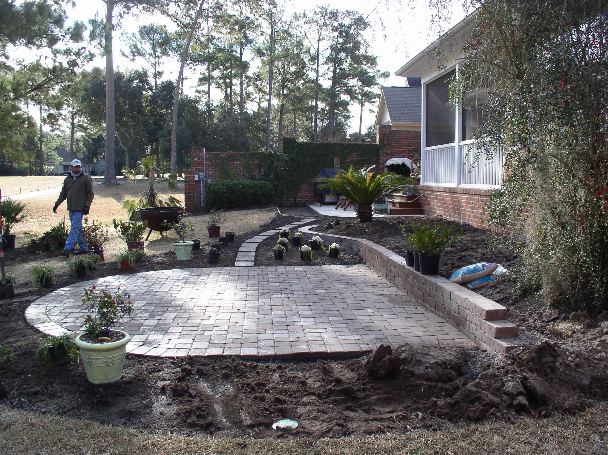This Pawleys Island Heritage home landscape renovation enhances the home's classic beauty and improves the basic outdoor function.
Posted on March 16, 2016 by Sharon Turner
Below, this ‘before’ photo shows the awkward step that is out the back door of the home. The tread is too narrow, the step out of the door is too deep, and the risers are of different heights. This is a very dangerous situation. Additionally the two patio levels and the large planting disrupt the flow and usefulness of the outdoor space.
The design solution to the ‘trip’ step in this case is to come out of the house with a generous 4’ x 8’ landing and use uniform steps to radiate out from the landing down to a ground level patio. A small wall and column are added to create interest and the bed edge raised to contain organic materials. Note the grill is set on a blank section of wall space no longer visible from inside the home.
The knee walls at the outside edge of the patio provide a sense of enclosure as well as added seating for guests. The finished patio is a room to be enjoyed alone with a good book or with a group of friends.

